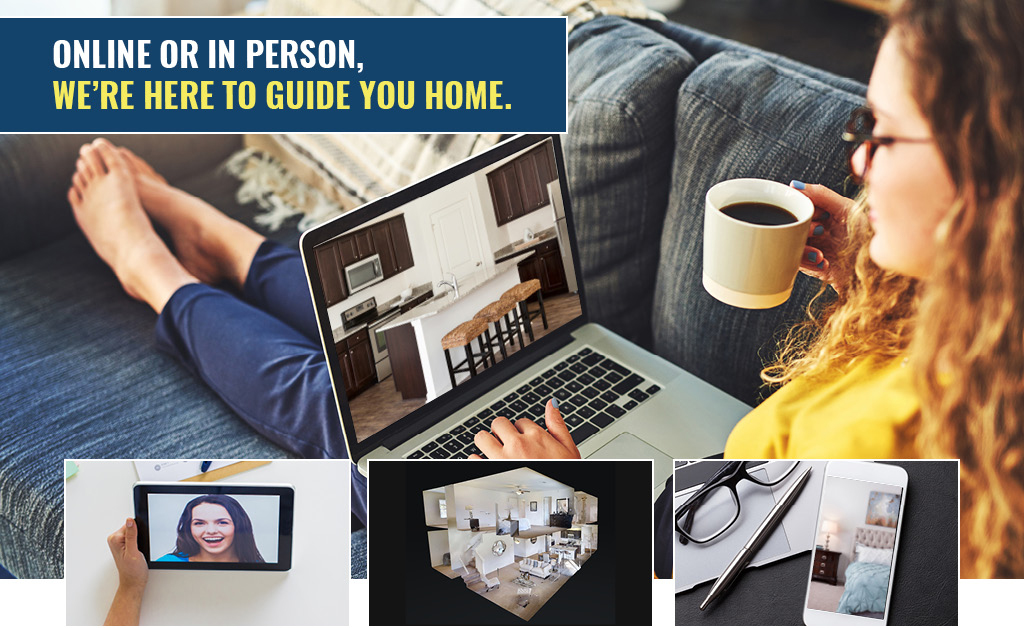
Introducing private, in-person appointments and video appointments.
Thank you for your interest in Starlight Homes. As we continue to navigate the unfolding events of the world around us, we’re committed to providing you more ways than ever to achieve your homebuying dreams. We are pleased to offer:
- Private, in-person appointments. All in-person tours will be BY APPOINTMENT ONLY ensuring that only you, your Realtor (if desired) and our New Home Sales Consultants are present in the sales office. Learn More about the steps we are taking to in an effort to protect the health and safety of our employees and guests.
- Video appointments with our New Home Sales Consultants. You may now conduct your entire home-buying experience from the comfort of your own home. During our video appointments you can take a guided tour of any of our inventory homes with our highly knowledgeable New Home Sales Consultants on your laptop, smartphone or tablet. In addition to viewing our homes, they will guide you through each step of the homebuying process.
To help guide your homebuying experience, Starlight Homes has a wide variety of tools available including 3D virtual home tours, floorplans and community maps.
You can shop for, buy and close on your home virtually. It's as easy as 1 - 2 - 3.
Contact us to set an appointment
Tour an inventory home via video chat with one of our New Home Sales Consultants
Sign contracts and even closing documents via DocuSign or virtually*